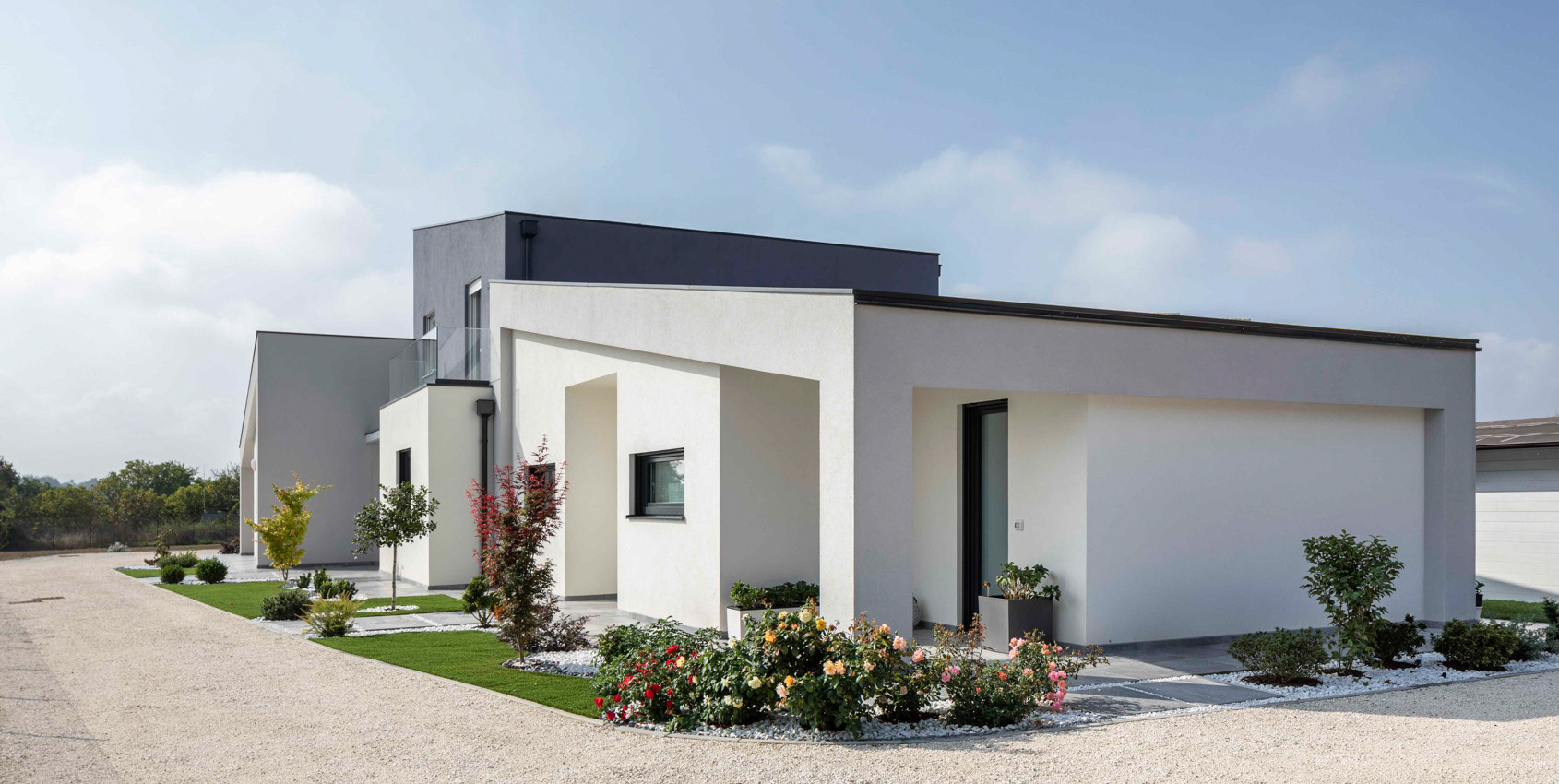
Casa Contrasti
Single-family villa in the province of Forlì Cesena
Designer
Arch. Sara Emanueli
This wooden house was built on a long and narrow trapezoidal plot of land near Cesena. Its volumes and colours create continuous visual interruptions and a rational distribution of the spaces. This single-family villa was designed considering the possible division into two separate units with independent entrances. The ground floor includes the living area and bathrooms, whereas the bedrooms are on the first floor. The low and white volumes intersect with the grey two-floor element, the centre of the house. Volumes are emphasised by the use of colours: the anthracite grey roof, sheet metal work, and windows create a contrast with the lower white volumes. In addition, the dark grey central element features white windows and shutters, while ice grey objects highlight the profile of the main low volumes.
Read moreThe most exposed roof pitch accommodates the photovoltaic system, which helps make Casa Contrasti a Wolf Haus Energy Plus building.
Built in 2017
