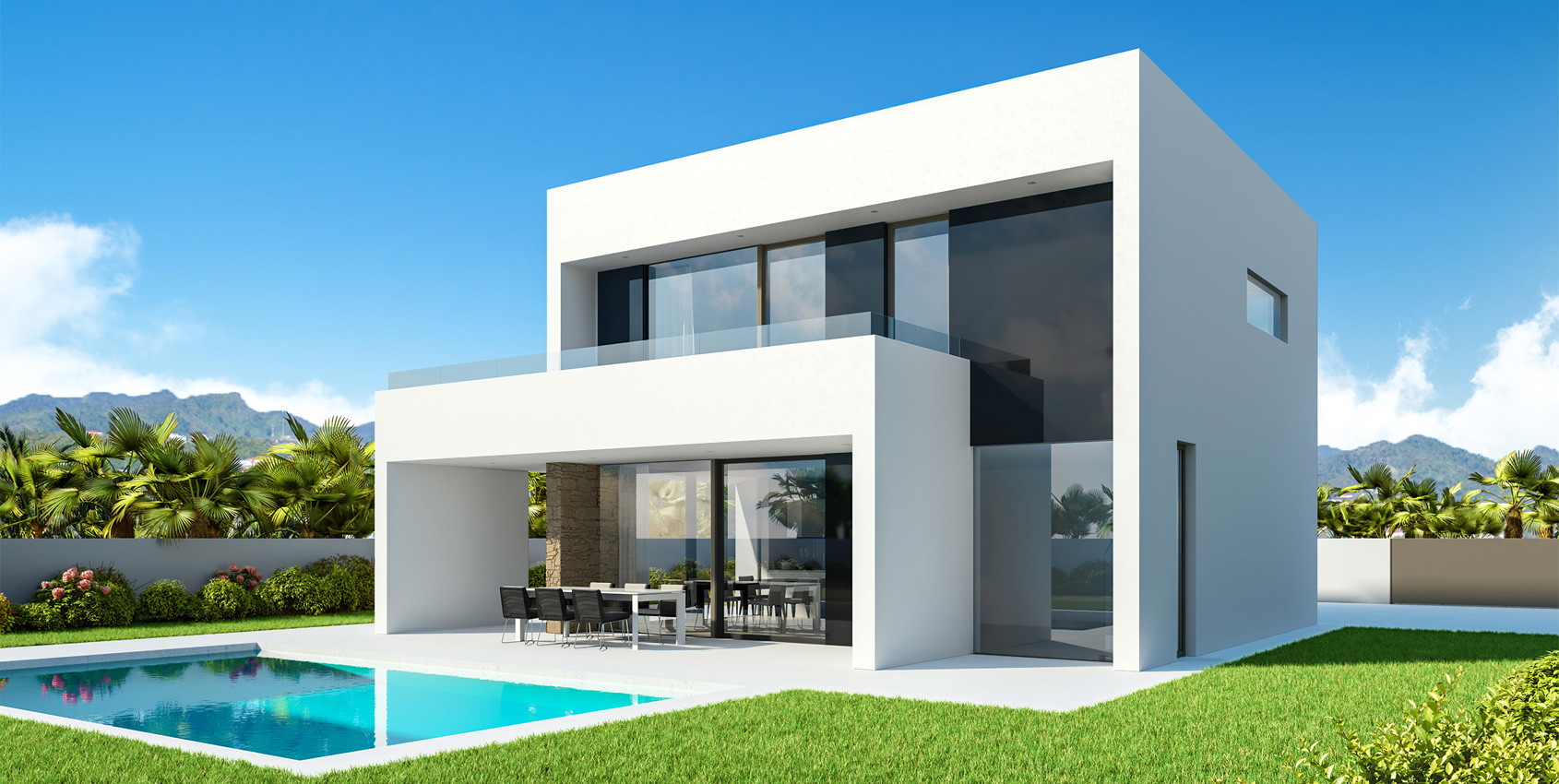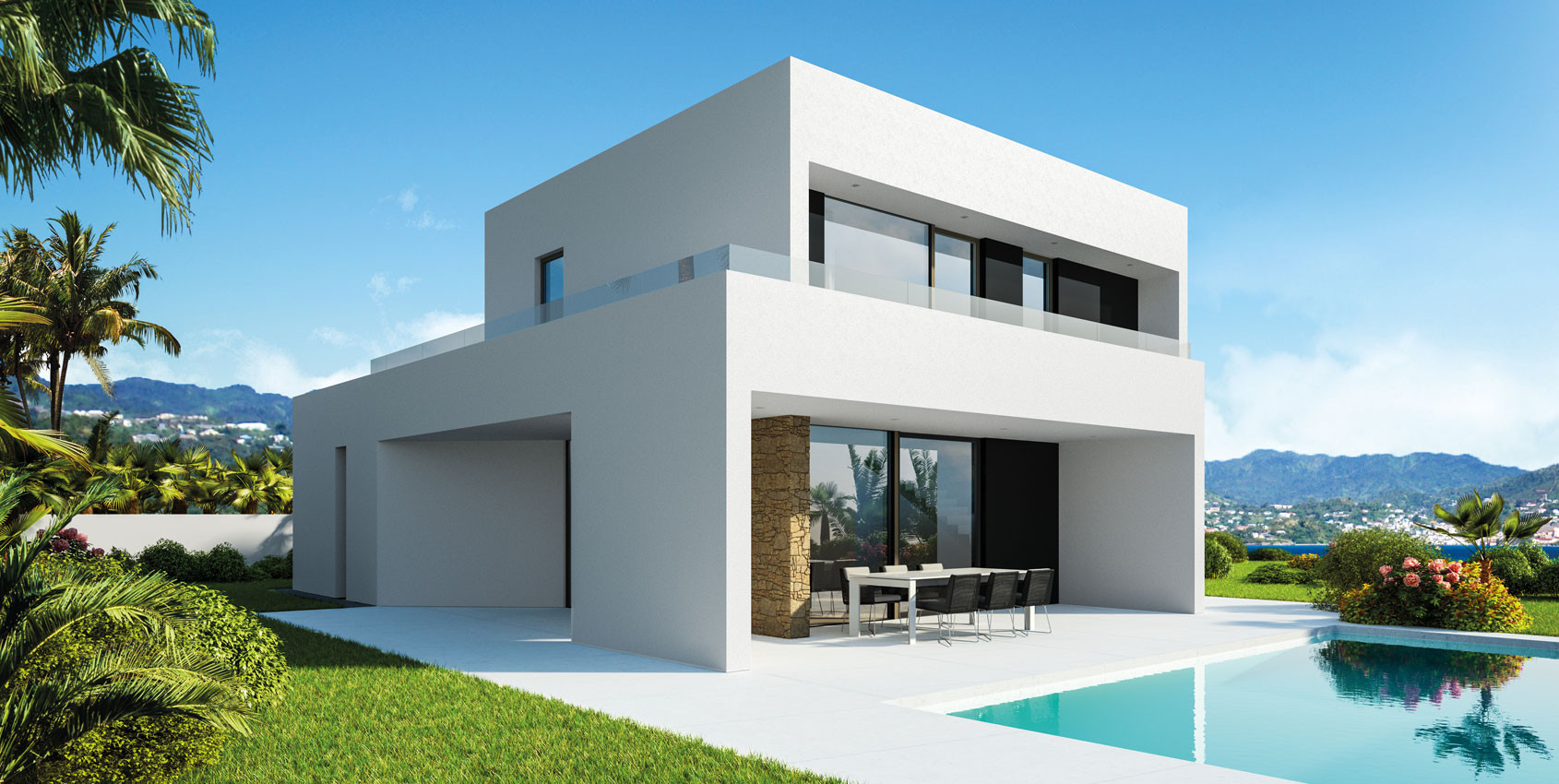Solea

XLrange
Style: Minimal
Solea
Single-family two floors
186m2 commercial
Solea is a minimal style villa developed on 2 levels, with a flat roof and a large loggia on the 1st floor. The living area is particularly bright and it overlooks outside thanks to the large windows and the wide-open staircase. The L-shaped porch and the partition walls offer lights and shades that protect against heat in the hottest sunny hours of the day. The composition is completed by the 3 bedrooms and the 2 bathrooms.
GROUND FLOOR
- Living Room / Kitchen
- Bathroom
- Garage / Utility room
- Porch

FIRST FLOOR
- Bedroom
- Bedroom
- Bedroom
- Bathroom
- Hallway
- Terrace






