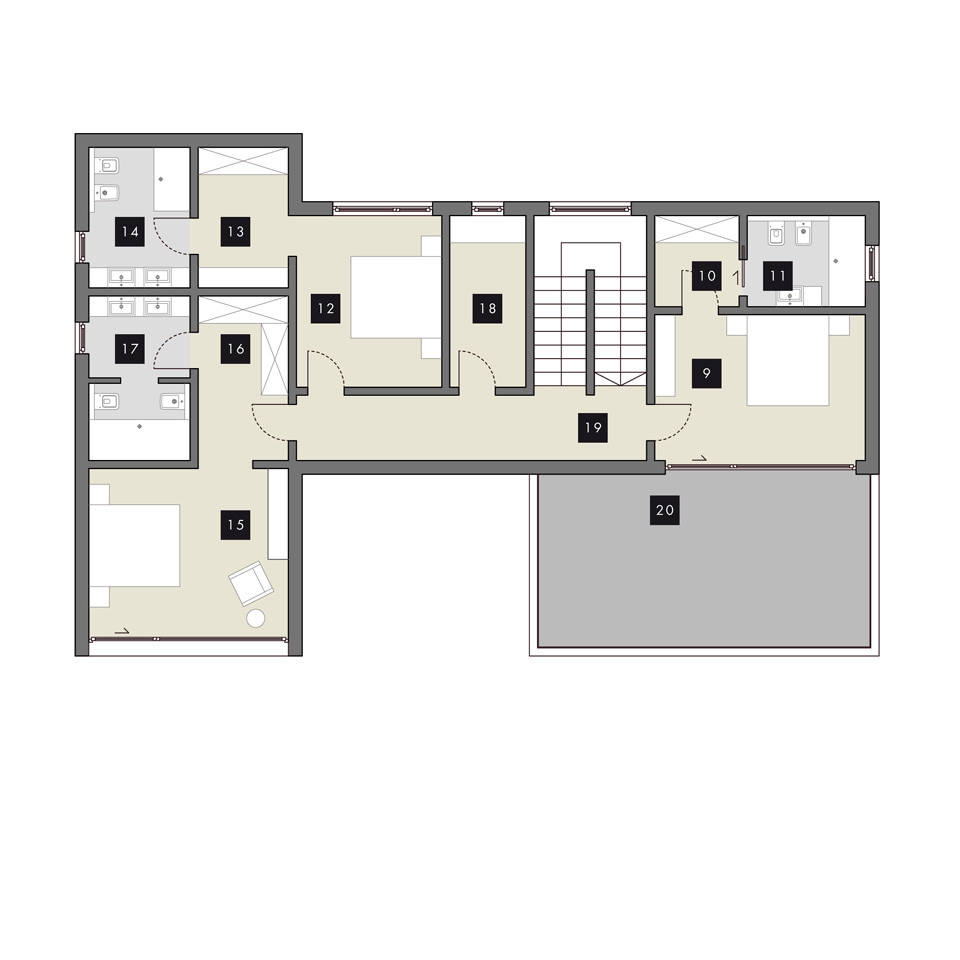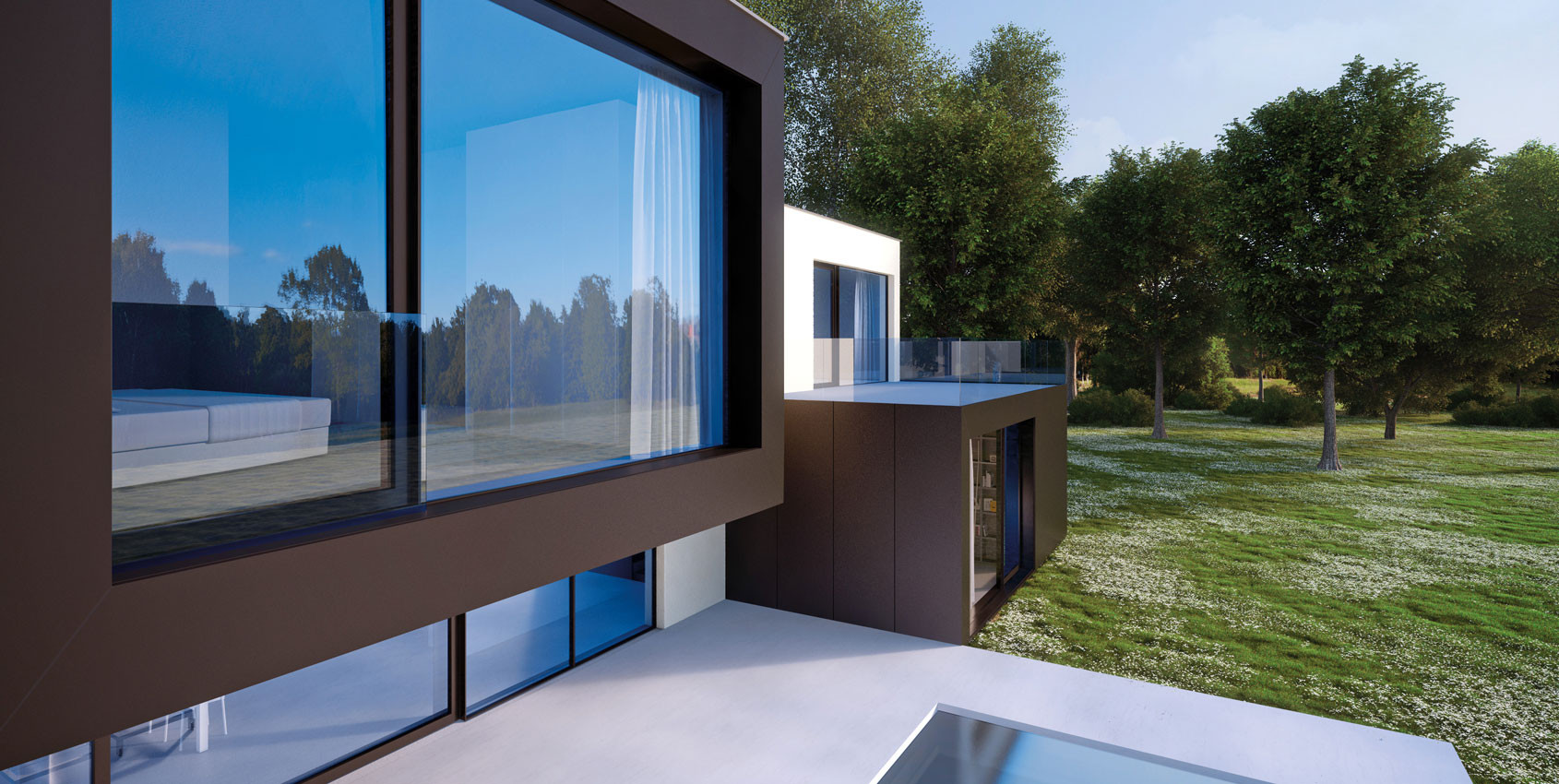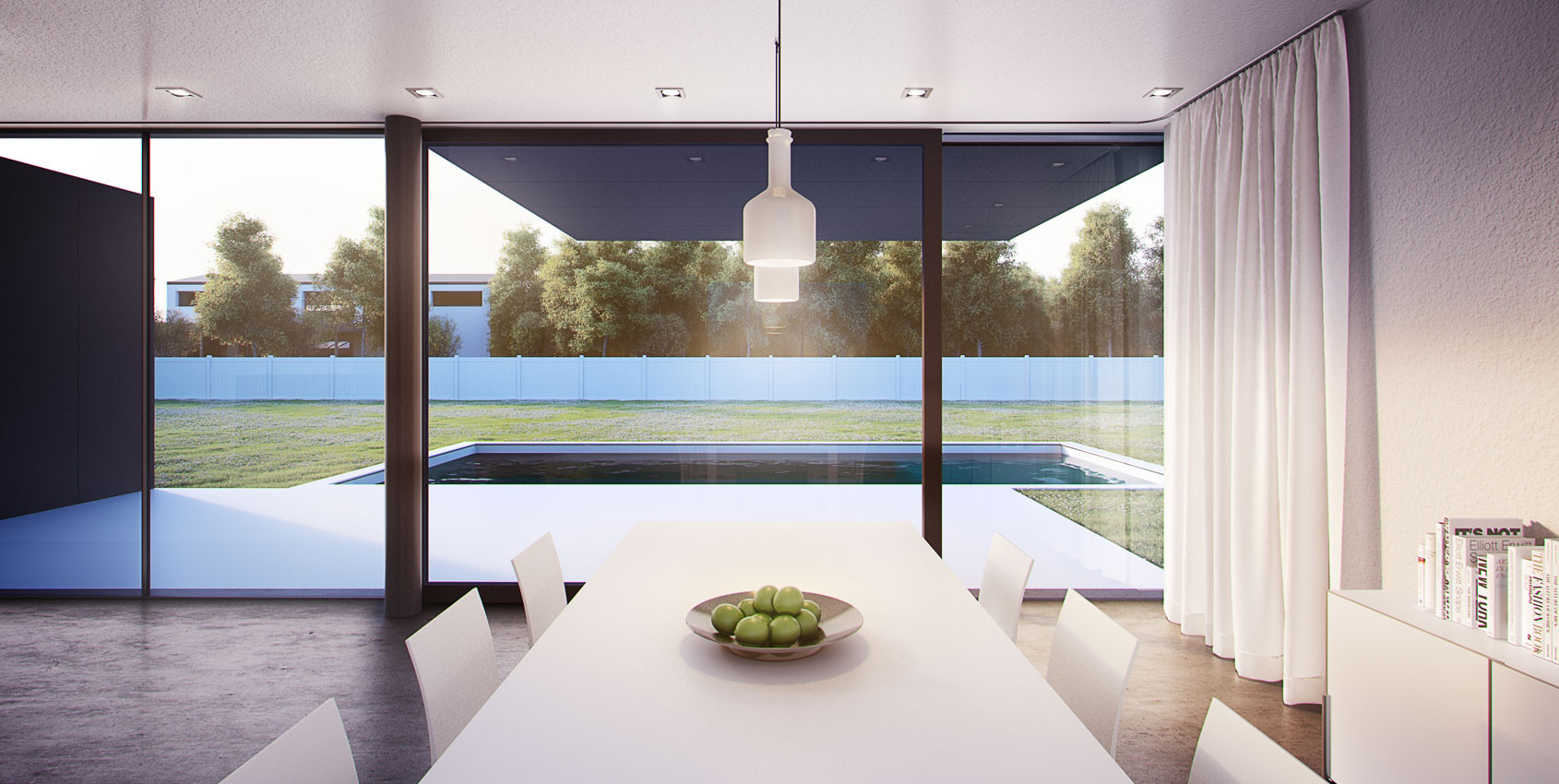Primaluce

XXLrange
Style: Minimal
Primaluce
Single-family two floors
285m2 commercial
Primaluce is a minimal style villa developed on 2 levels, with a flat roof, large porch and a beautiful terrace."L" plan with 3 bedrooms and 4 bathrooms, the building has an essential architecture that plays with sober shapes and contrasts, finding the right balance and creating environments dominated by brightness and continuity of spaces between inside and outside.
GROUND FLOOR
- Living Room / Dining Room
- Bedroom
- Toilet
- Studio
- Entrance
- Wardrobe
- Utility room
- Porch

FIRST FLOOR
- Bedroom
- Hallway / Closet
- Bathroom
- Bedroom
- Hallway / Closet
- Bathroom
- Bedroom
- Hallway / Closet
- Bathroom
- Storage
- Hallway
- Terrace






