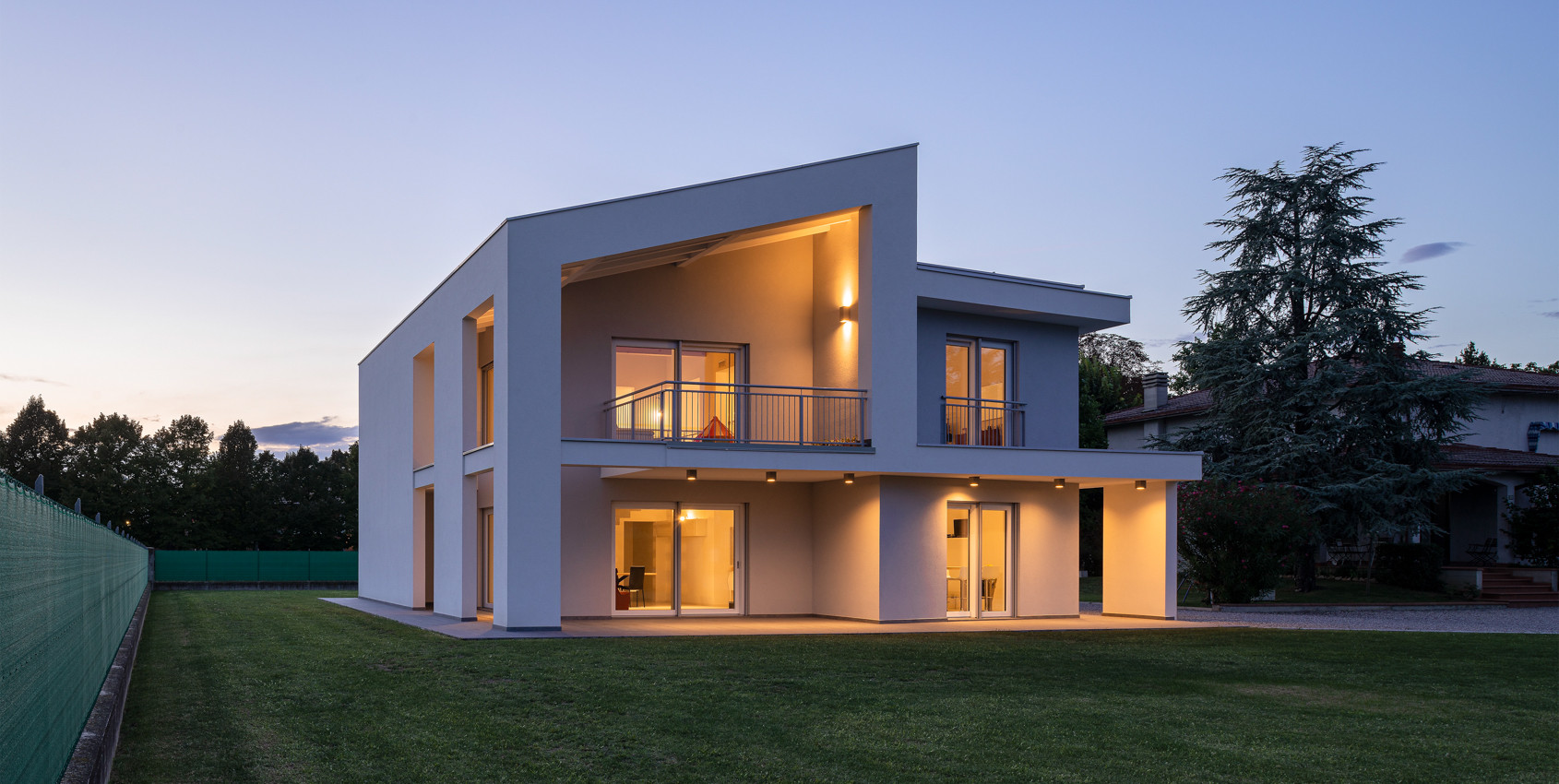
Villa Gea
Single-family villa realised in the province of Reggio Emilia
Designer
Arch. Maria Paola Monti
A wooden house in the province of Reggio Emilia hints at traditional barns through a play of solids and voids, double heights, and high porticoes.
Read moreThe contemporary shapes draw inspiration from rural buildings. The internal volume is closed, and the spaces are organised rationally. The portico, frame and overhangs outline the façade, protecting the building from sun and rain, exactly where hay and agricultural equipment were once stored.
The large windows and the light, neutral colours of the finishes make the interiors bright and luminous. The double-height entrance with exposed wooden beams hints at country houses, where the architecture had to consider agricultural work.
The photovoltaic system and its enclosure meet the primary energy needs, in line with a Wolf Haus Energy Plus building with Air system.
Built in 2017

