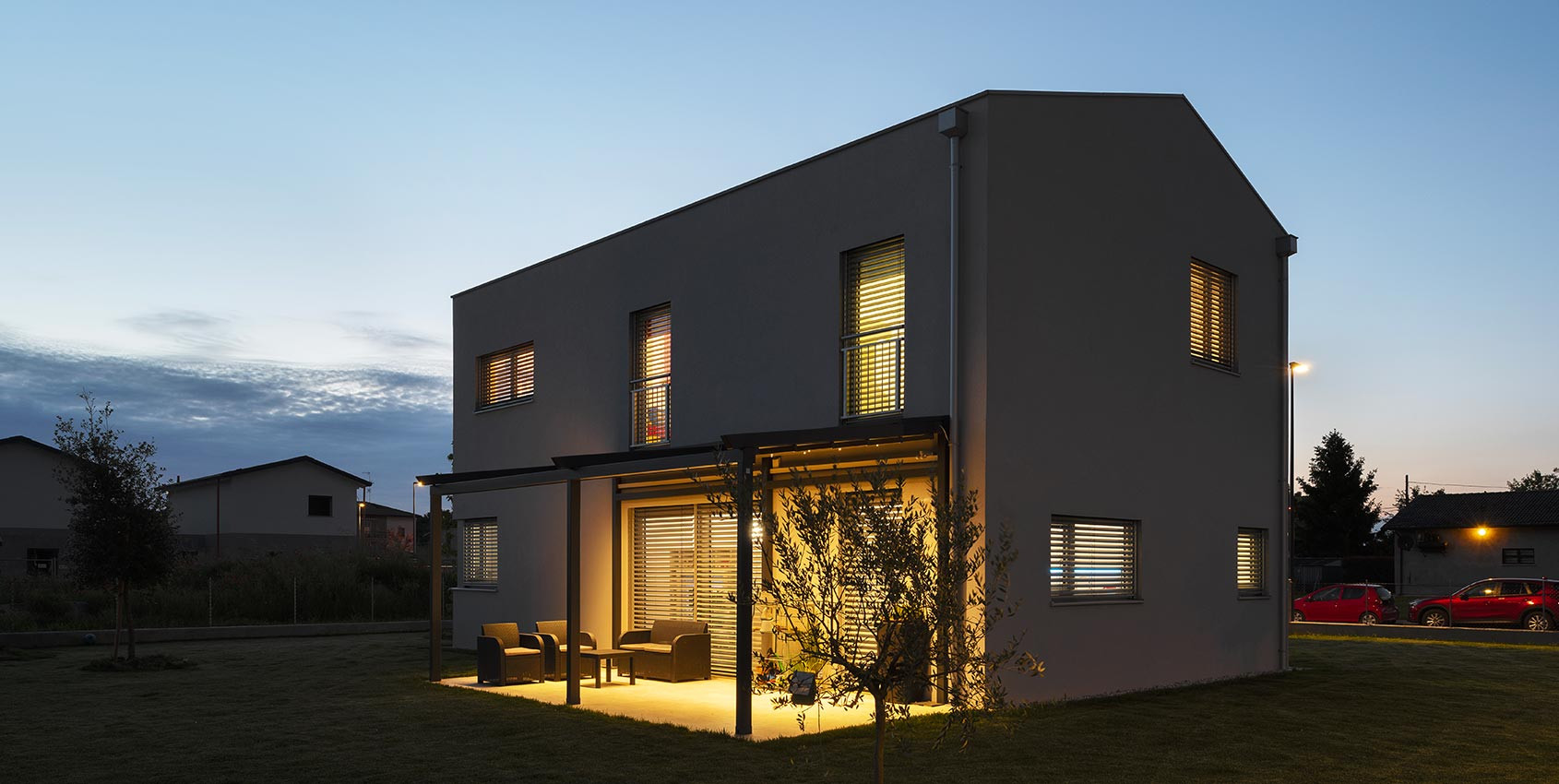
Casa M
Single-family wooden villa in the province of Bologna
Designer
Rizoma Architetture - Arch. Franceschinelli Giovanni
Technology
Wolf Haus Energy Plus
A young family from Bologna wanted to build a house that ensured high energy efficiency, reduced management costs, and a rational layout for working remotely.
This house was built to be functional. Casa M has a box shape and a roof with no overhangs and cornice. The large windows with integrated solar shading and the pergolas facing south, where the house opens up to the garden, becoming an extension of the living area.
This house was conceived to allow the owners to live and work in the same place. The ground floor includes a living area with a kitchen and an open-space sitting room, a technical room, bathrooms, and a study/work area. The first floor has three bedrooms, the bathrooms, and a playroom, which can be used as an office as it ensures privacy and concentration.
The 4.5 kW photovoltaic system and its enclosure meet the primary energy needs, in line with a Wolf Haus Energy Plus building with Total Air system.
Built in 2017
